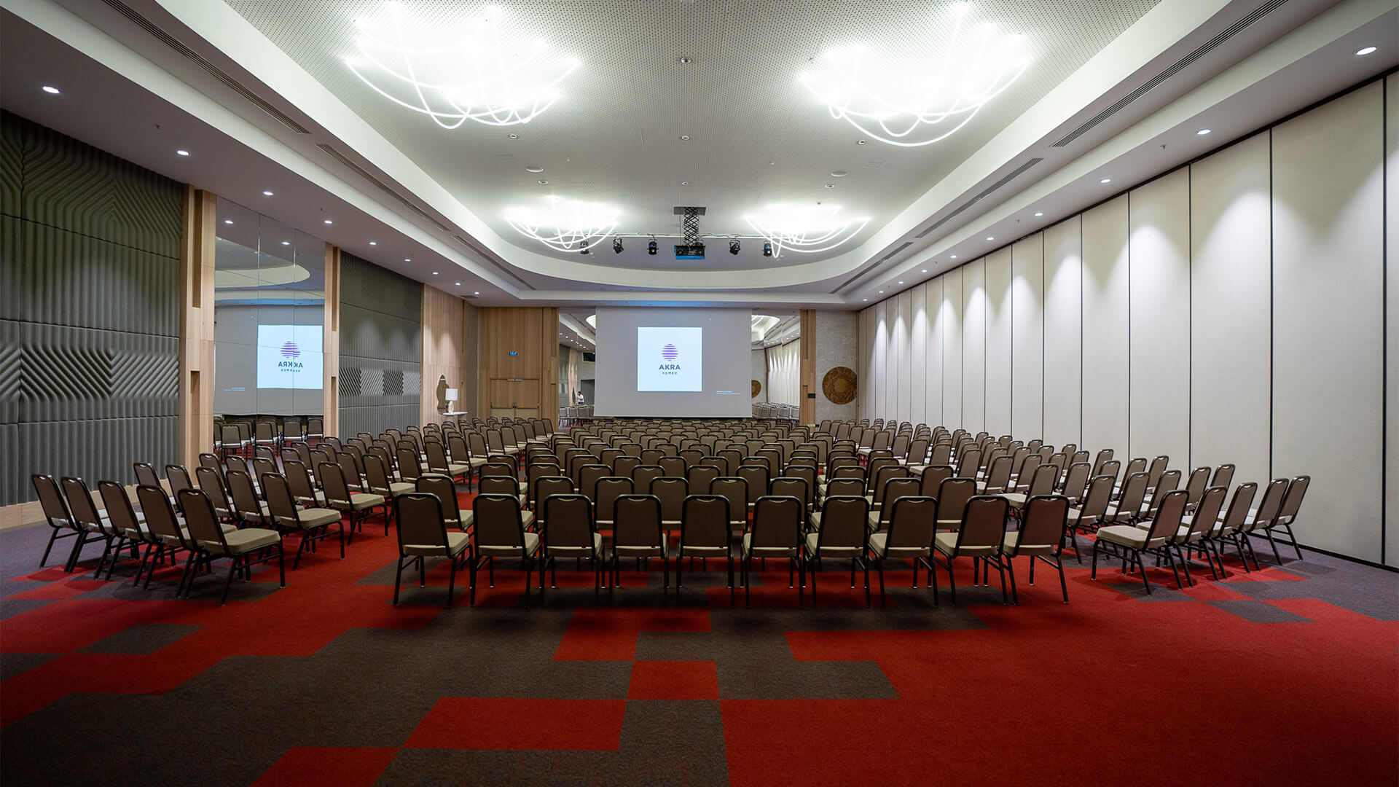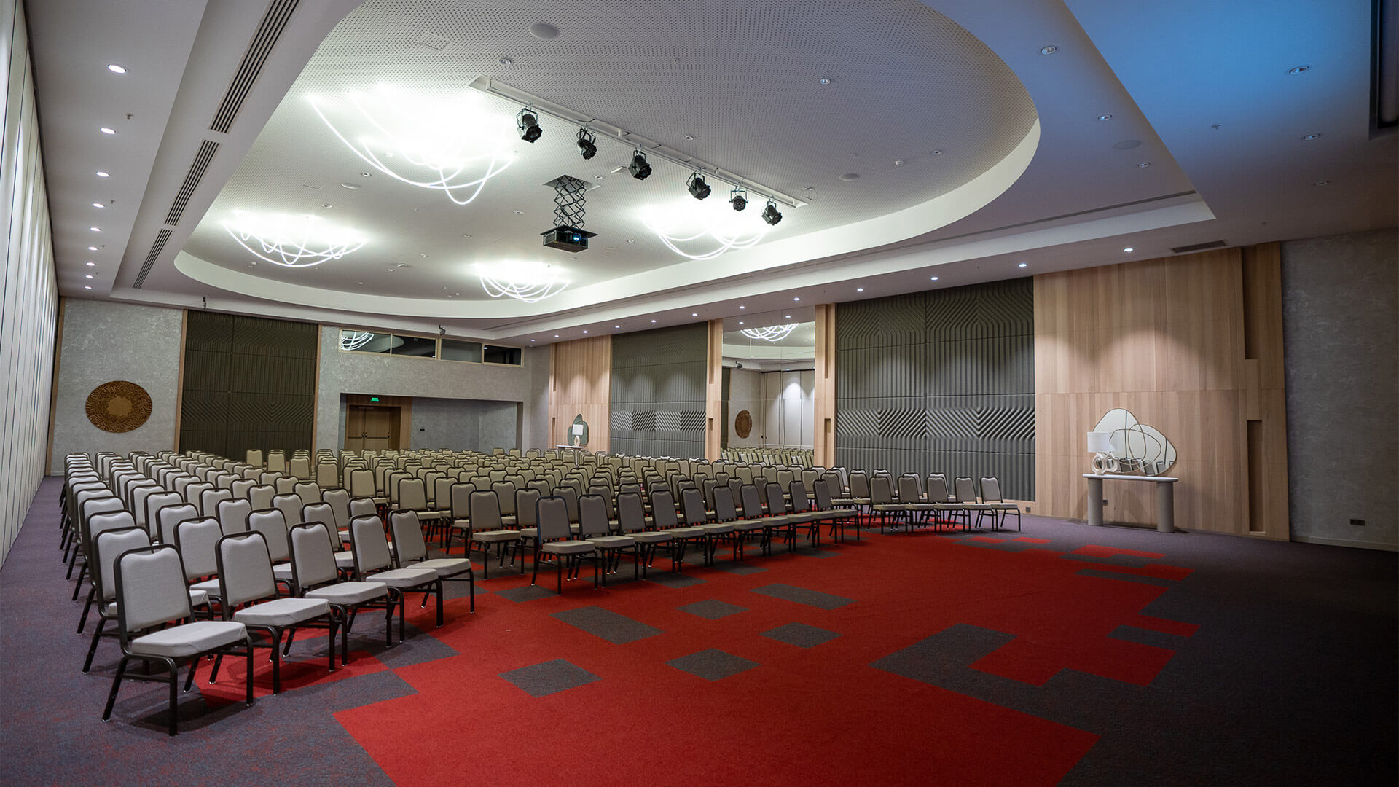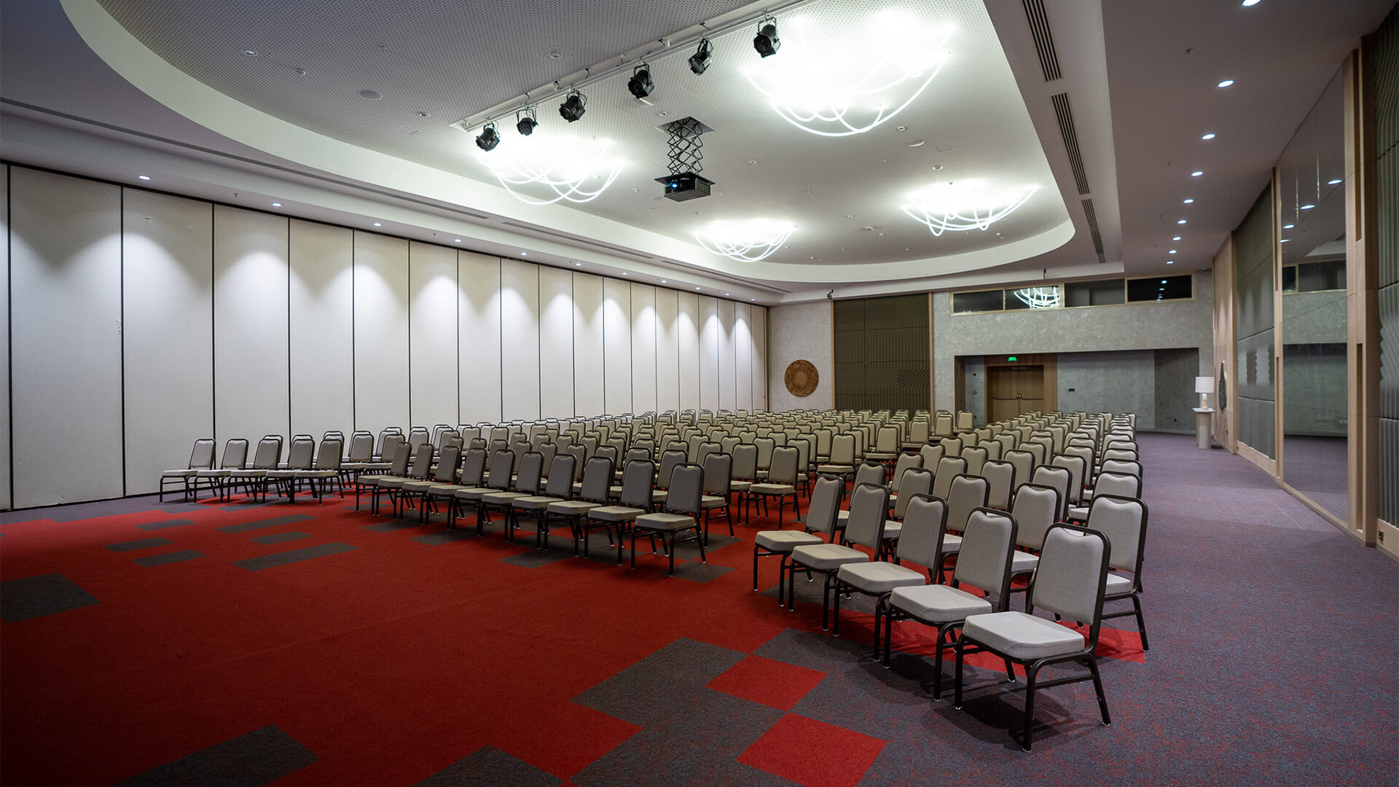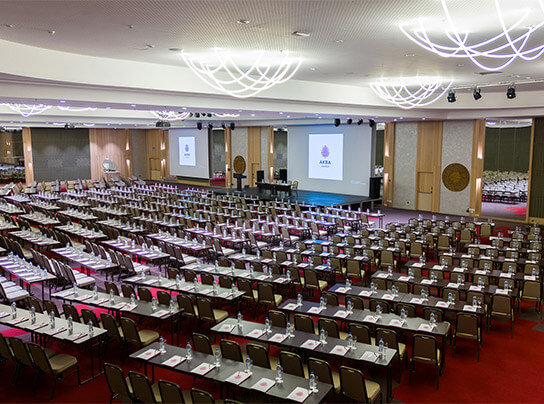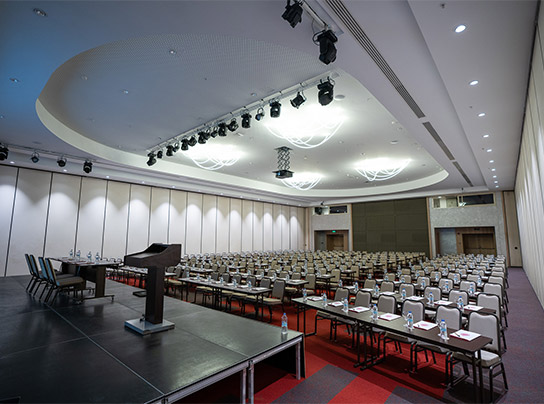Ballroom 1 Hall
360° Virtual TourThe hall, with a total area of 365 m², serves up to 350 people in different seating arrangements.
Privileges
- Immobile Screen (7x4)
- Immobile Screen (6x4,5)
- Podium (1m x 2m / Height 60cm or 90 cm)
- Mobile Dance Floor (8x8)
- Speakers Pulpit
- Flipchart
- Cable Microphone
- Wireless Microphone
- Headset Microphone
- Label Microphone
- Speakers Pulpit Microphone
- Computer connected Barco-Vision (Data Projector /10000 Ansilumen)
Hall Dimensions
14.55
Width (M)
25.12
Length (M)
365
Area (M2)
4.85
Height (M)
260
Theatre Setup
220
Classroom Setup
60
U Setup
240
Banquet Setup
350
Reception
